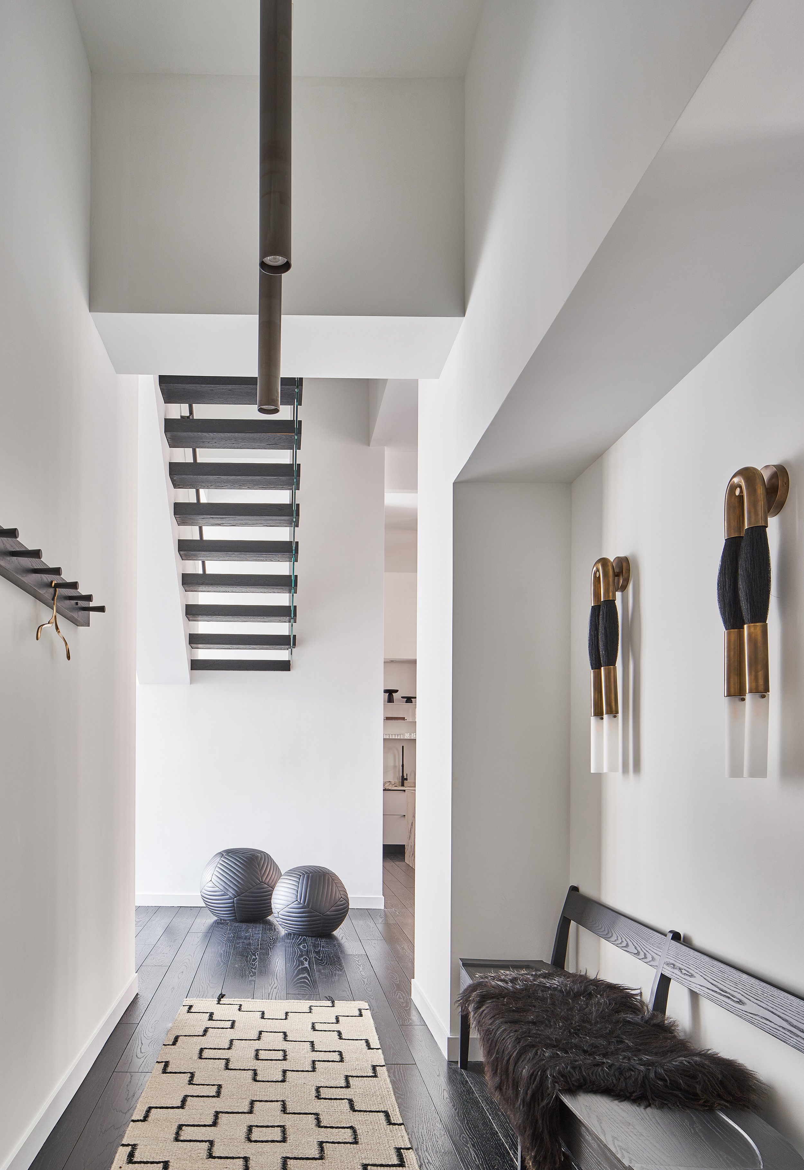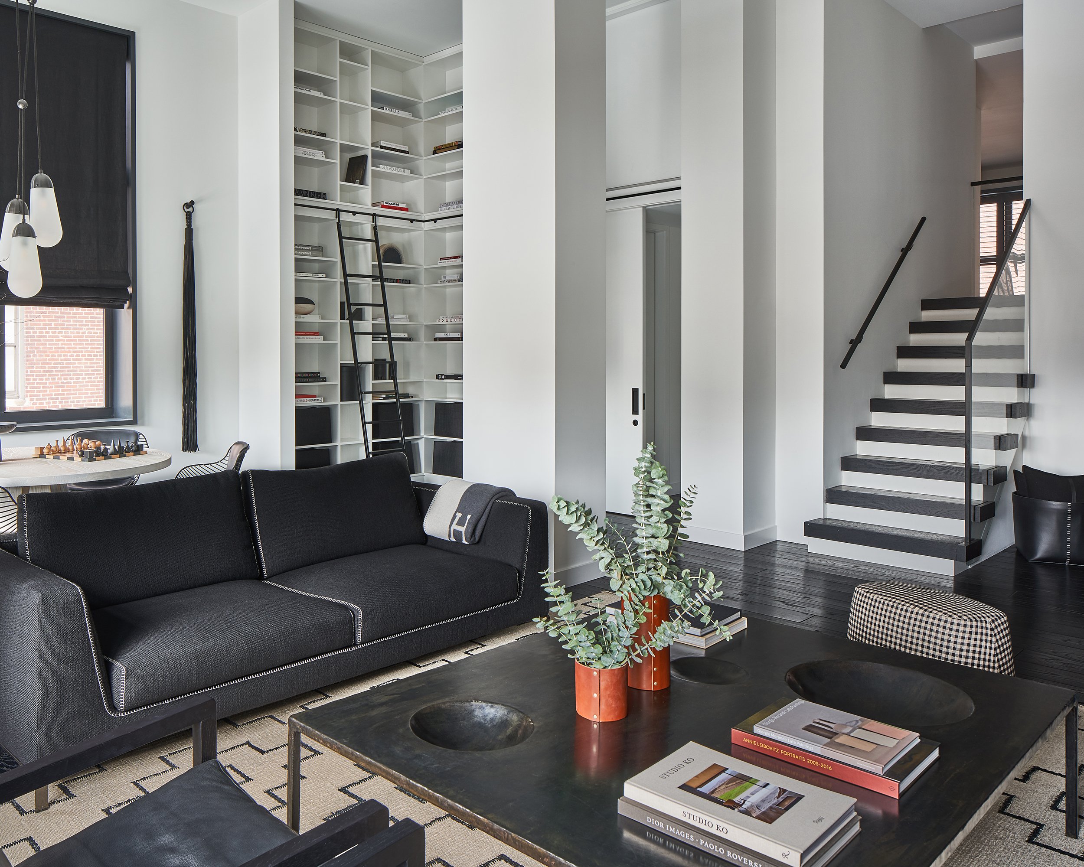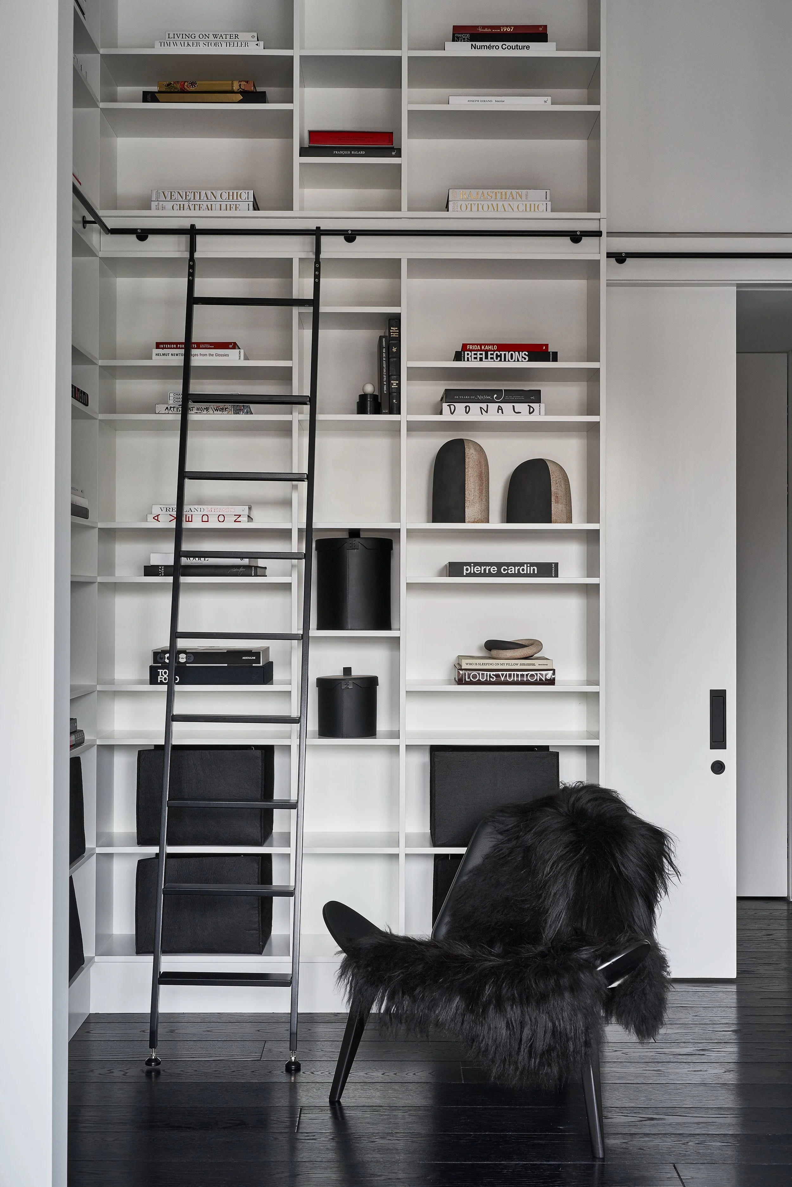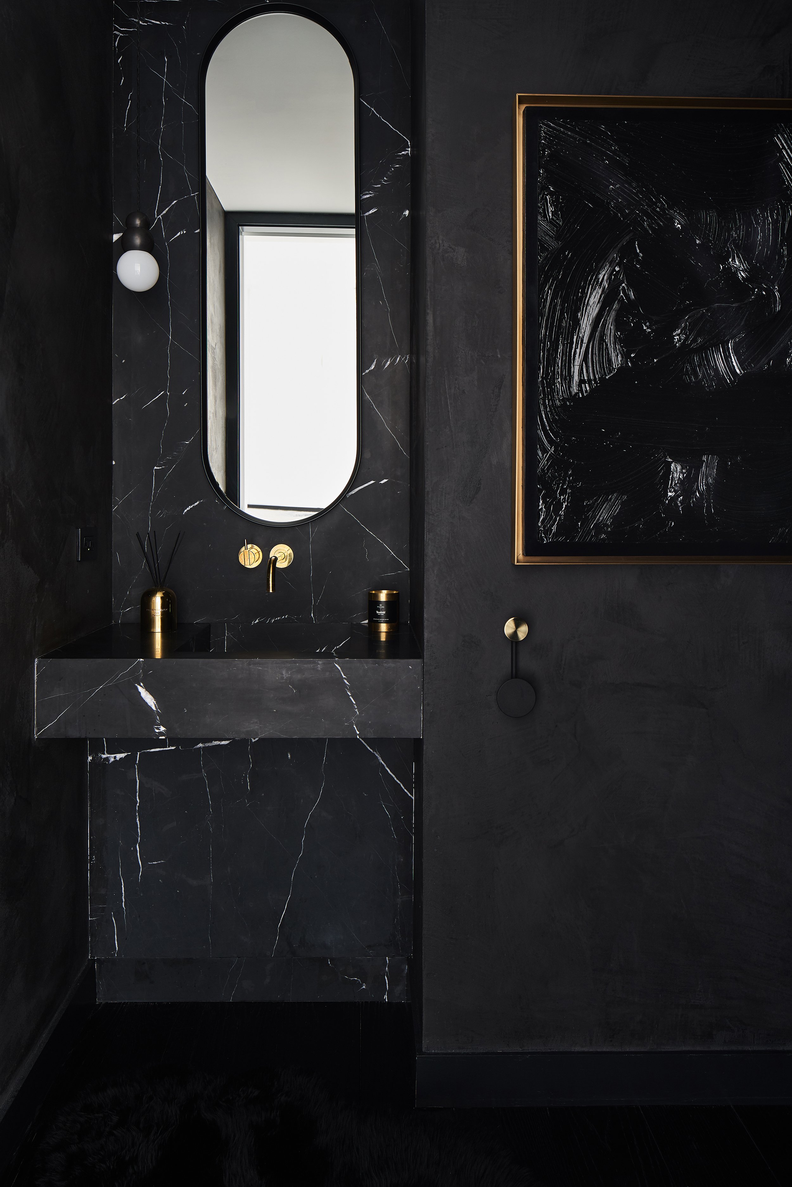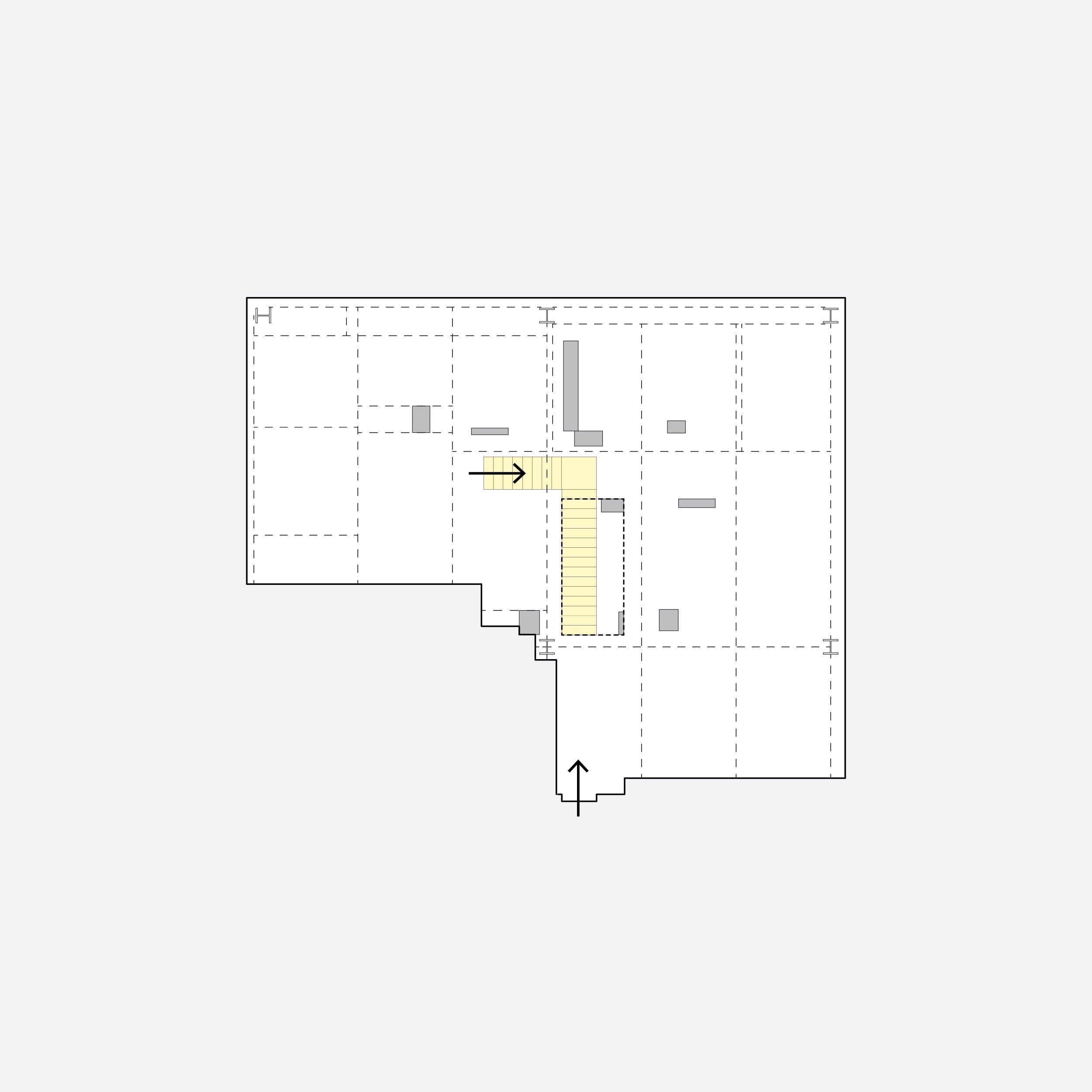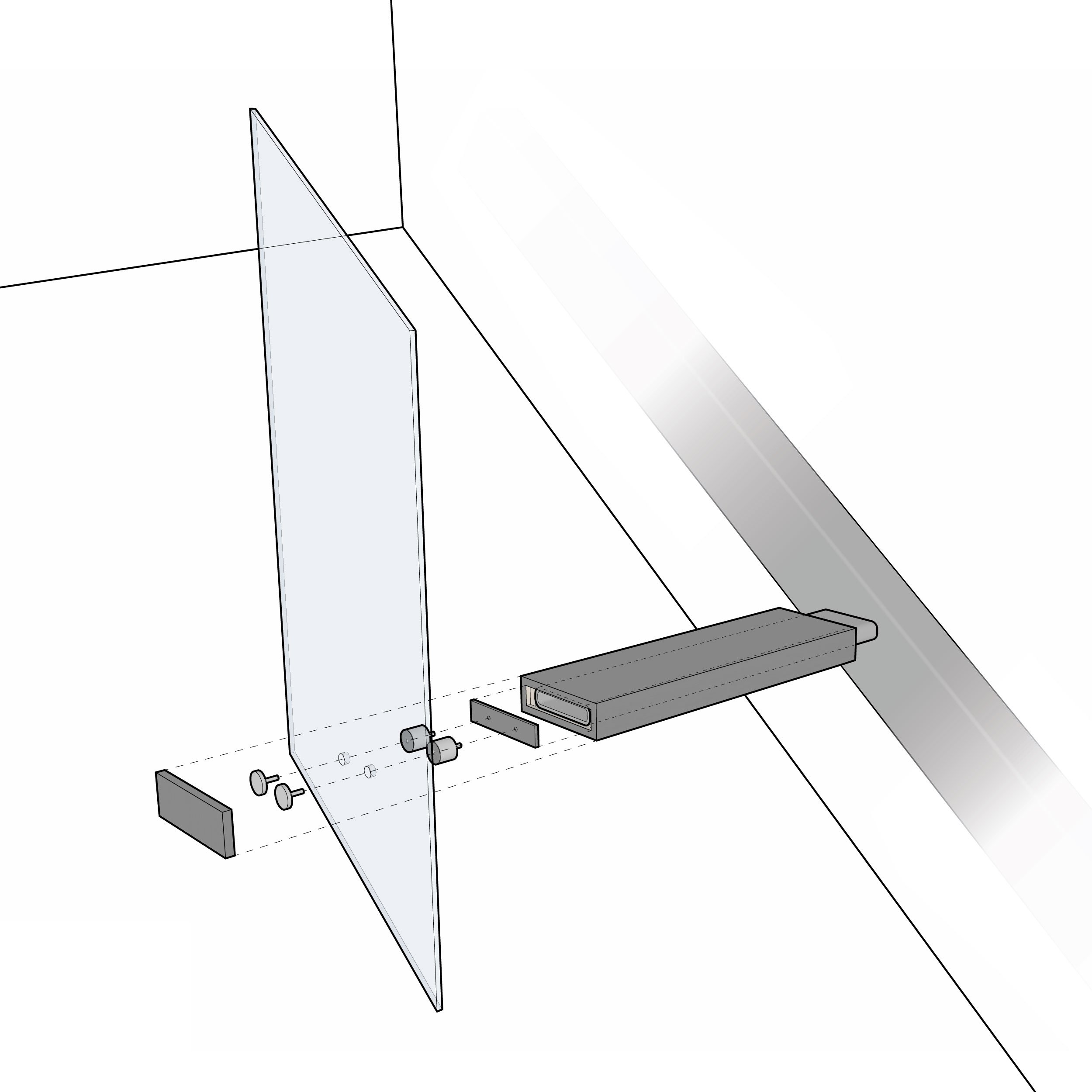UPPER EAST MODERN
JOINING TWO STACKED APARTMENTS SHAPES A GRAND 3500SF LOFT.
Living in a converted UES department store, these owners seized the opportunity to expand into the apartment below.
The immediate architectural challenge was to accommodate a 16’ high stair within a modest floor plate, amidst a sea of scattered shafts, risers, and irregular steel. To avoid blocking windows, the stair was centrally located, and split to feel manageable in size. The upper treads were cantilevered with open risers to become a central design feature of the apartment. A slender floor opening was incorporated to showcase the dramatic 30’ height.
We carefully studied the existing building infrastructure to orchestrate the removal of walls, allowing the re-proportioning of spaces and encouraging natural light penetration. Our details and aesthetic choices were continually directed to emphasize the tall ceilings and lofty scale. We incorporated a multitude of storage bonuses throughout to help the owners manage a family friendly, yet elegant and clutter free space.
Voluminous space and modern style combine for the unexpected in this Upper East Side home.


