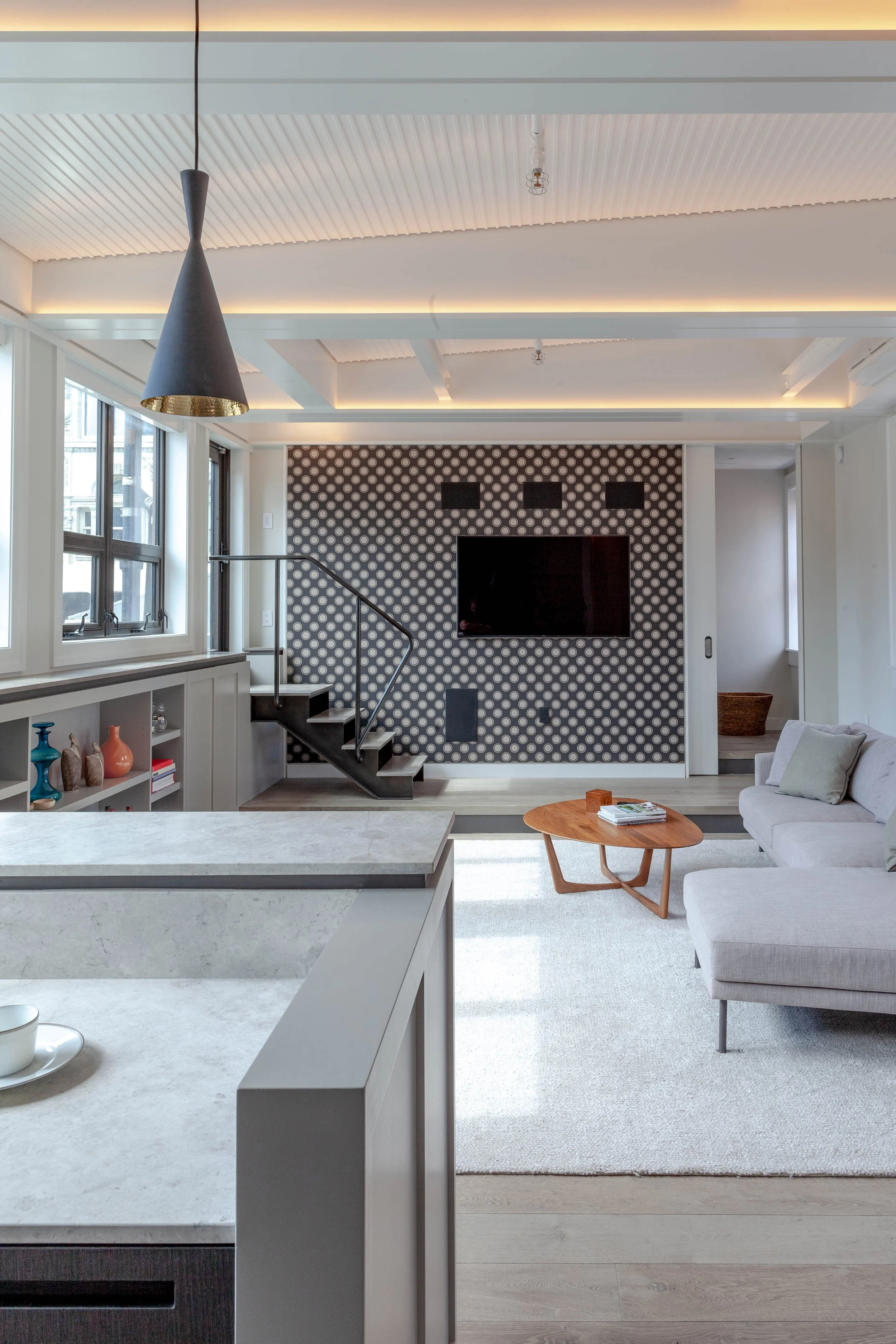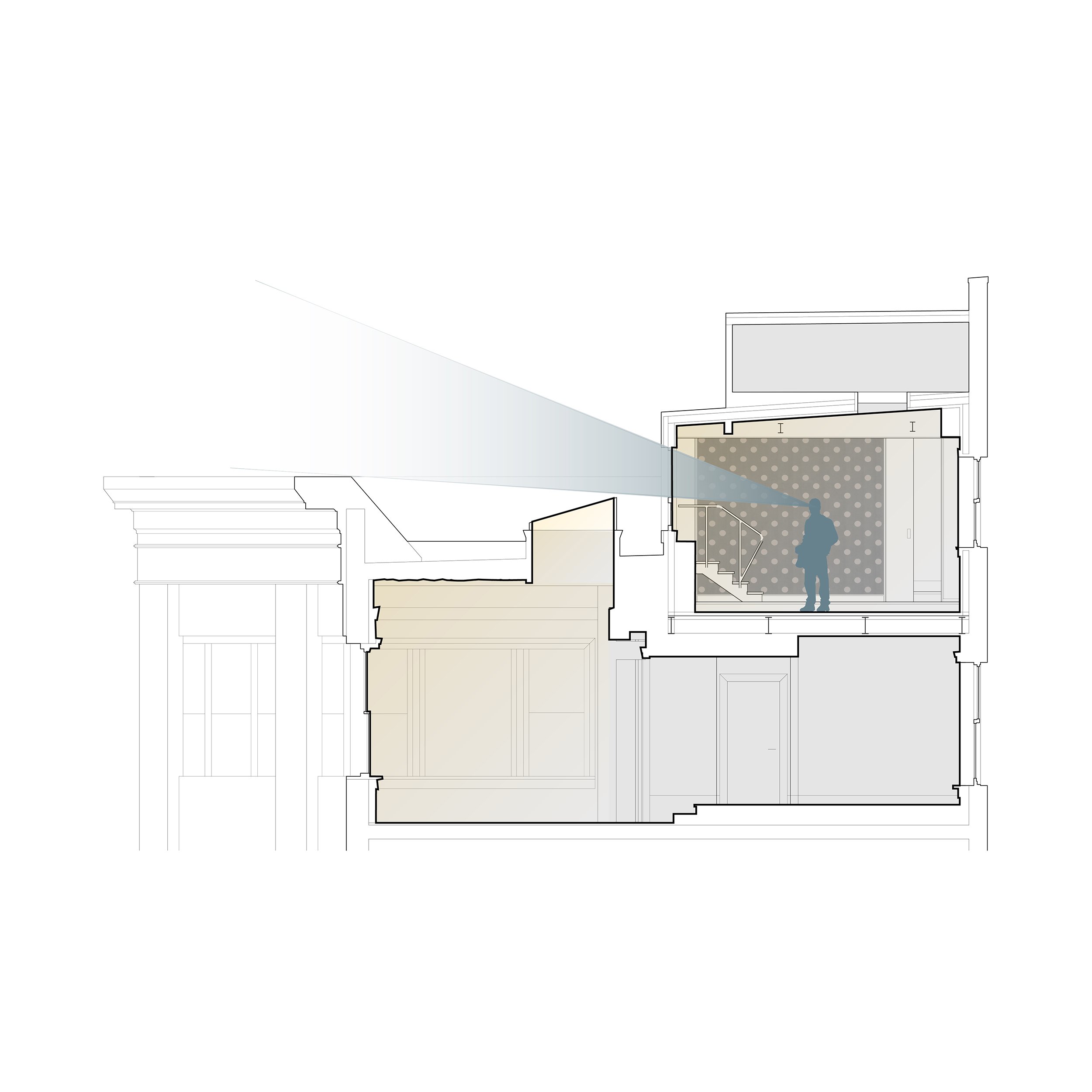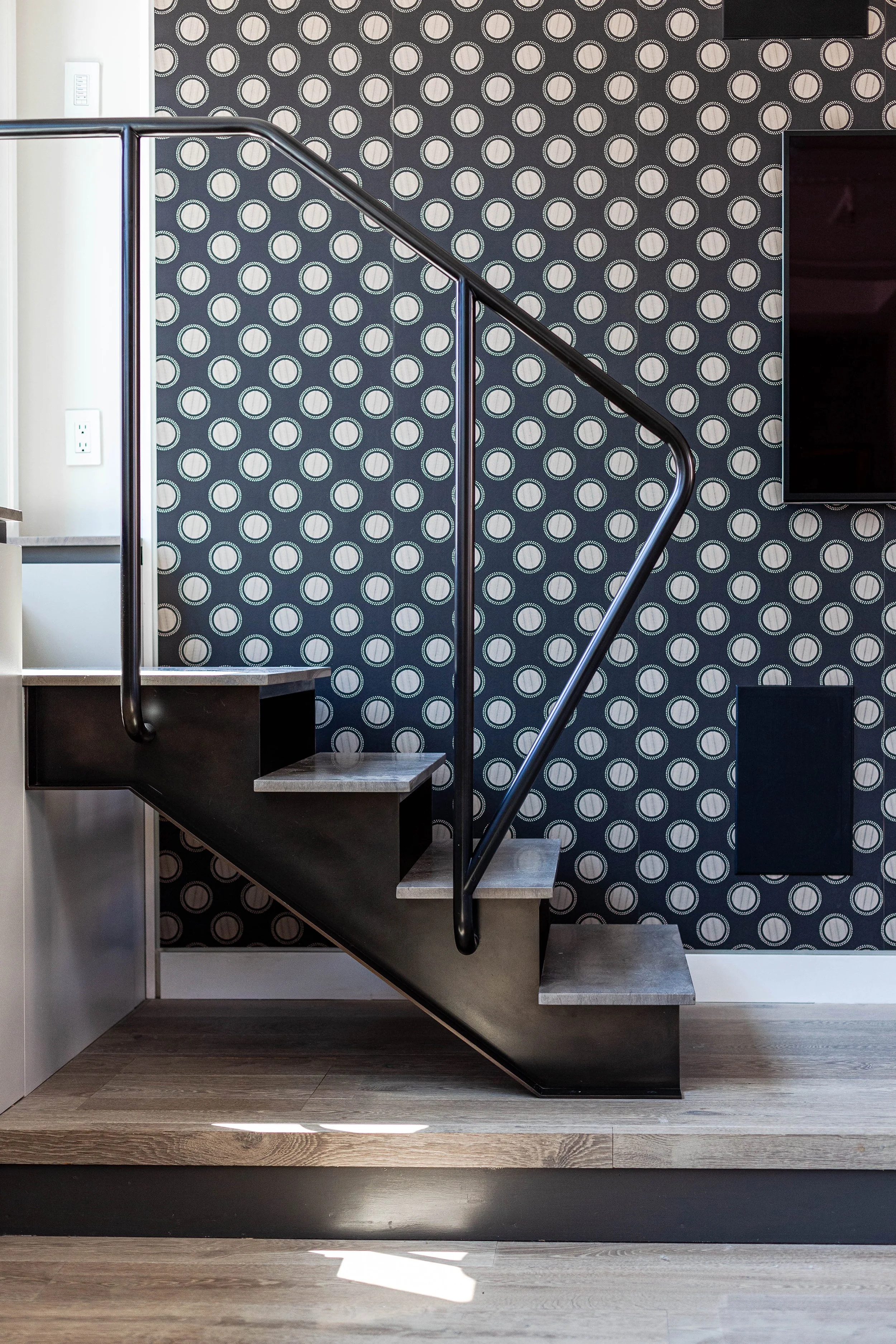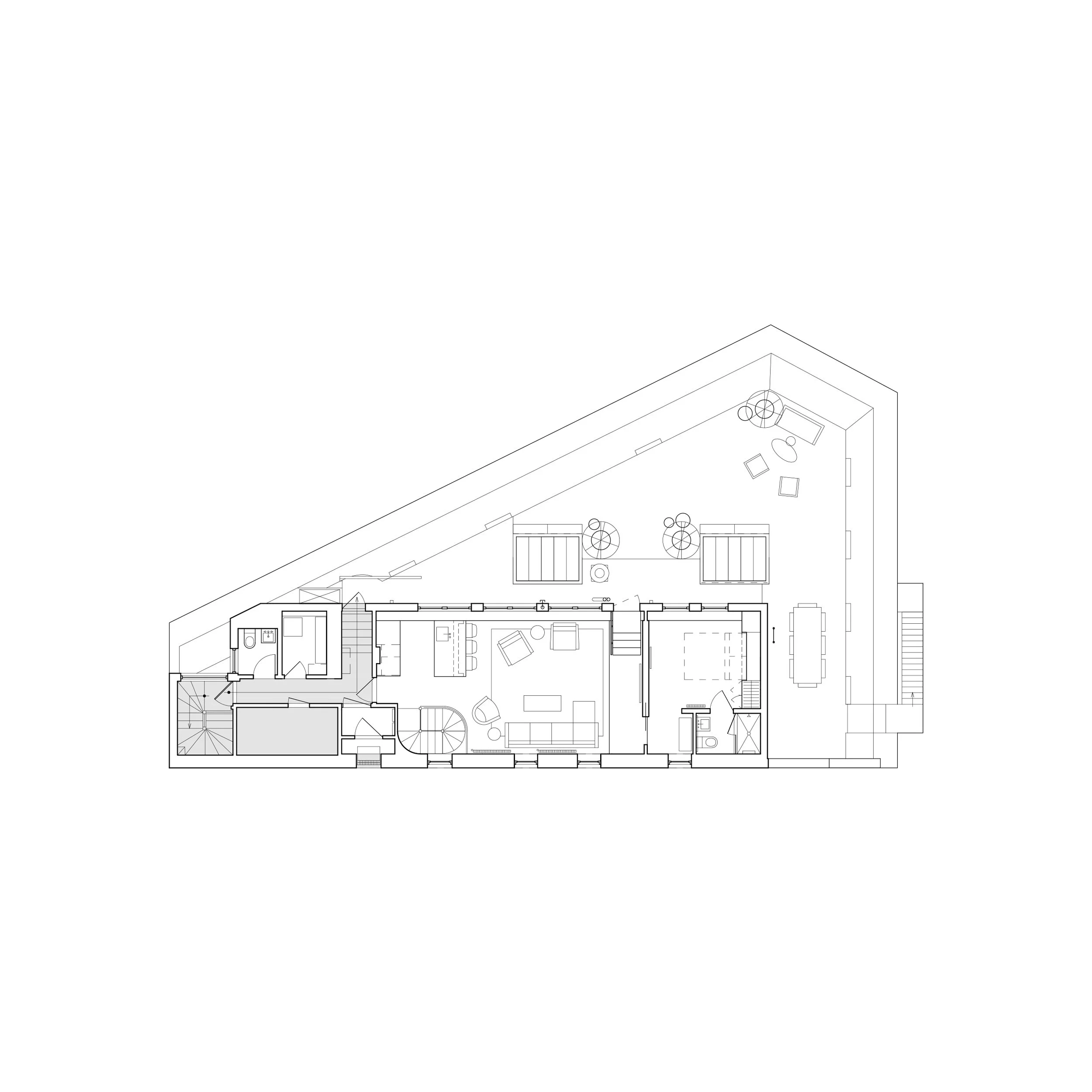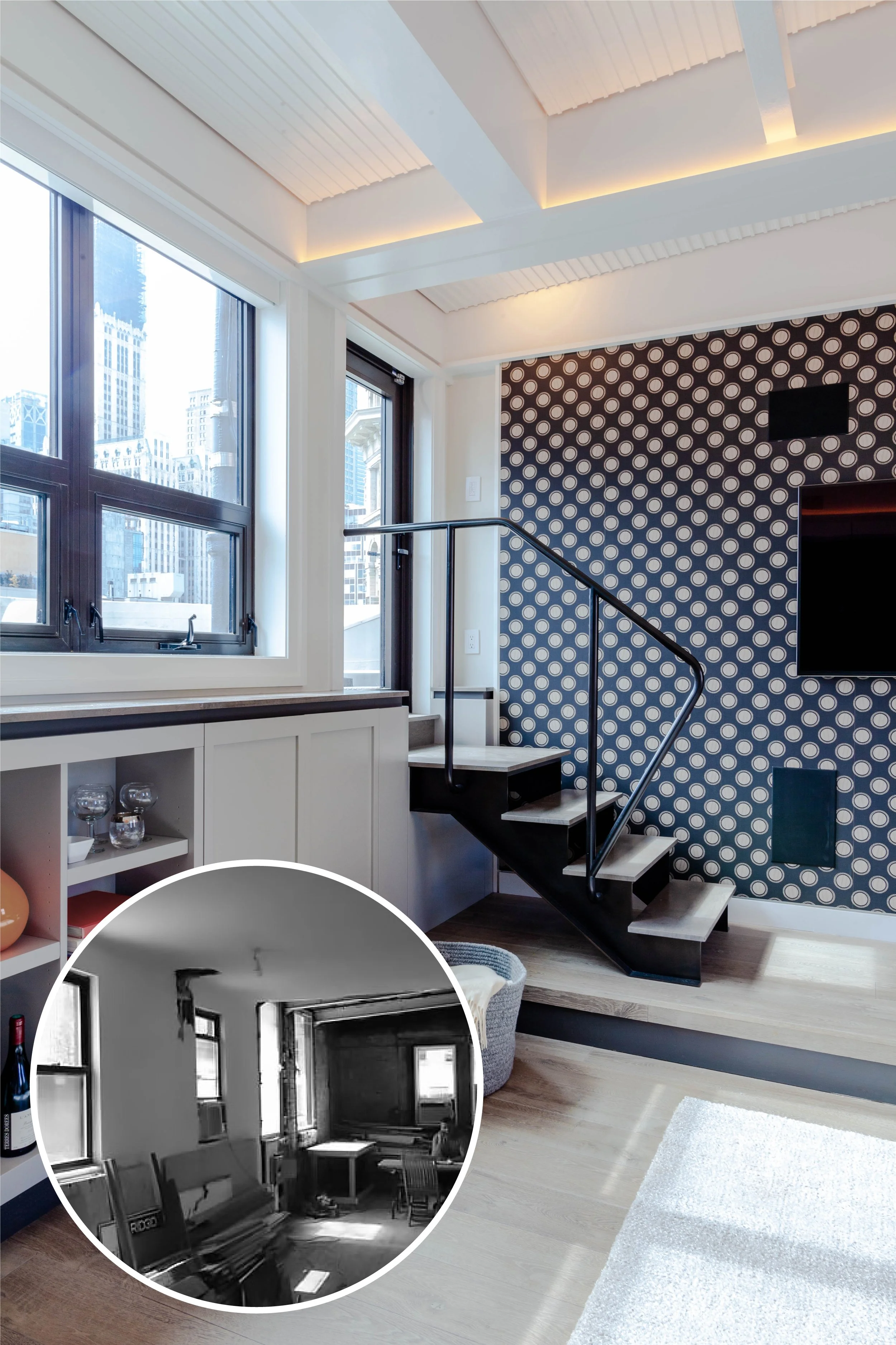HUDSON STREET PENTHOUSE
ADDING A PENTHOUSE & ROOF GARDEN CREATES ROOM FOR A GROWING FAMILY.
When the owner of the Hudson Street Flat married and started a family, he seized an opportunity to purchase the small, inset penthouse and roof terrace above.
A flexible guest suite and a family entertaining space were connected to the original by configuring an eleven-foot-high stair into a small original structural bay, minimizing the disruptive ripple effects to the terra cotta flat arch floor structure. The upper ceiling was opened to the roof slope, windows were added and reconfigured within the existing structural bays, and the exterior was re-clad in copper.
Because the interior volume sat below roof level and behind a large cornice, we rigorously studied site lines to adjust window placement and to carefully locate mullions for maximum light and sky views. To graciously navigate the connection from interior to terrace, we introduced a combination of platforms and a modern industrial stair.
Nestled into an angled corner in the heart of Tribeca, this hidden rooftop oasis is unequaled.


