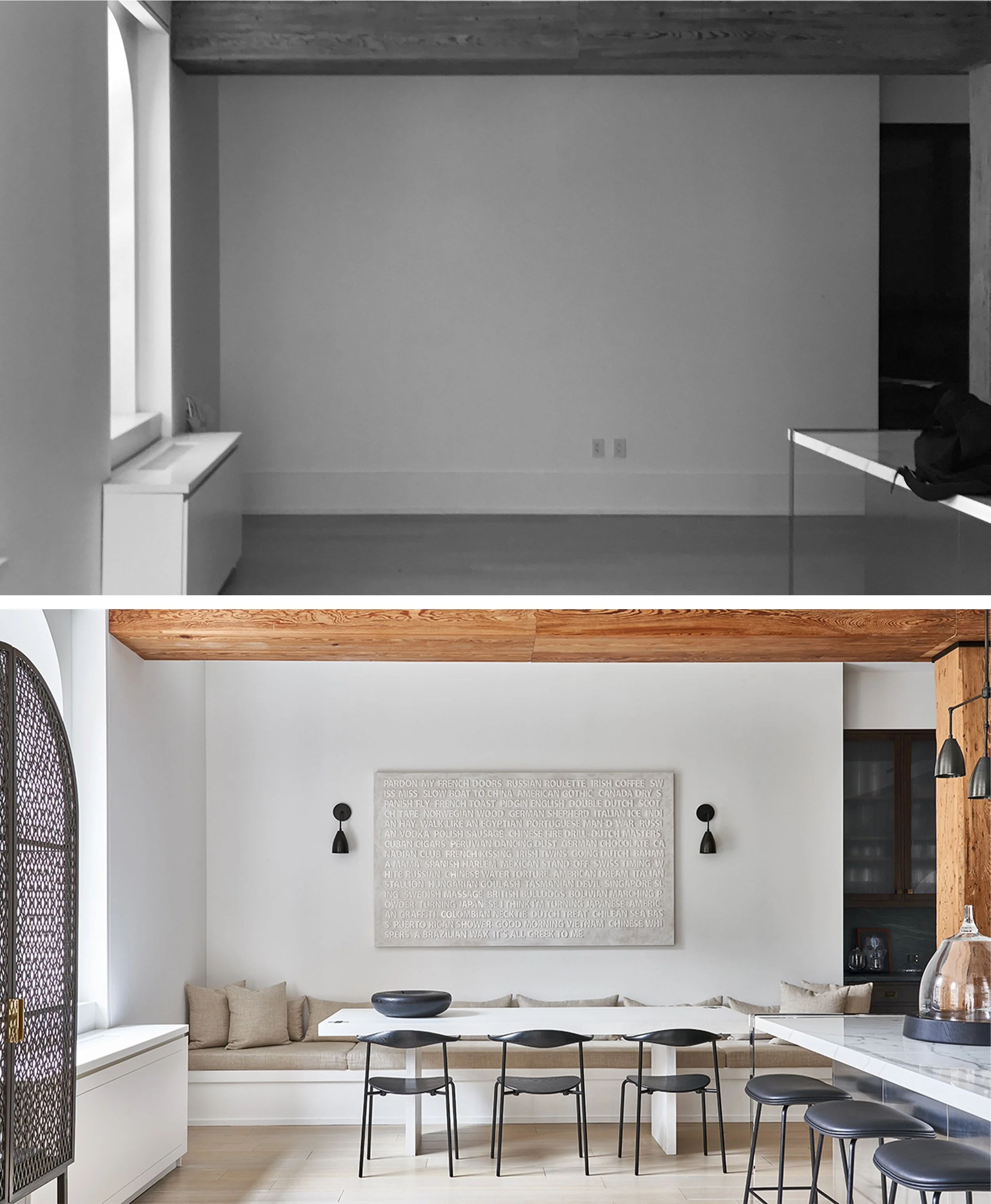GREENWICH STREET CHIC
TAILORED INTERVENTIONS ELEVATE A DEVELOPER CONVERSION.
Situated in a prominent celebrity-filled building, this 4200sf loft was embellished for a family of four.
To maximize useability for the buyers, we identified several opportunities for functional and aesthetic improvements, and orchestrated their implementation in a short, minimally invasive, pre-move-in construction schedule. A full-wall banquette platform anchored an awkwardly positioned eating area, and the primary closet became a glamorous double-sided dressing room. A custom wood, brass, and black concrete vanity was used to tie the powder room into the materiality of the apartment.
In a bedroom suite used as a playroom / TV area, we removed the closet to insert a chic and functional home office, away from the main living space. We transformed a wide hallway to include a bonus homework area for the kids. We anchored the main living room with a full-wall millwork unit of painted wood, blackened steel and stone to seamlessly incorporate a large television, ventless fireplace and extensive storage.
While respecting the raw wood and steel palette, the minimalist details reinforce the grand scale of this loft.











