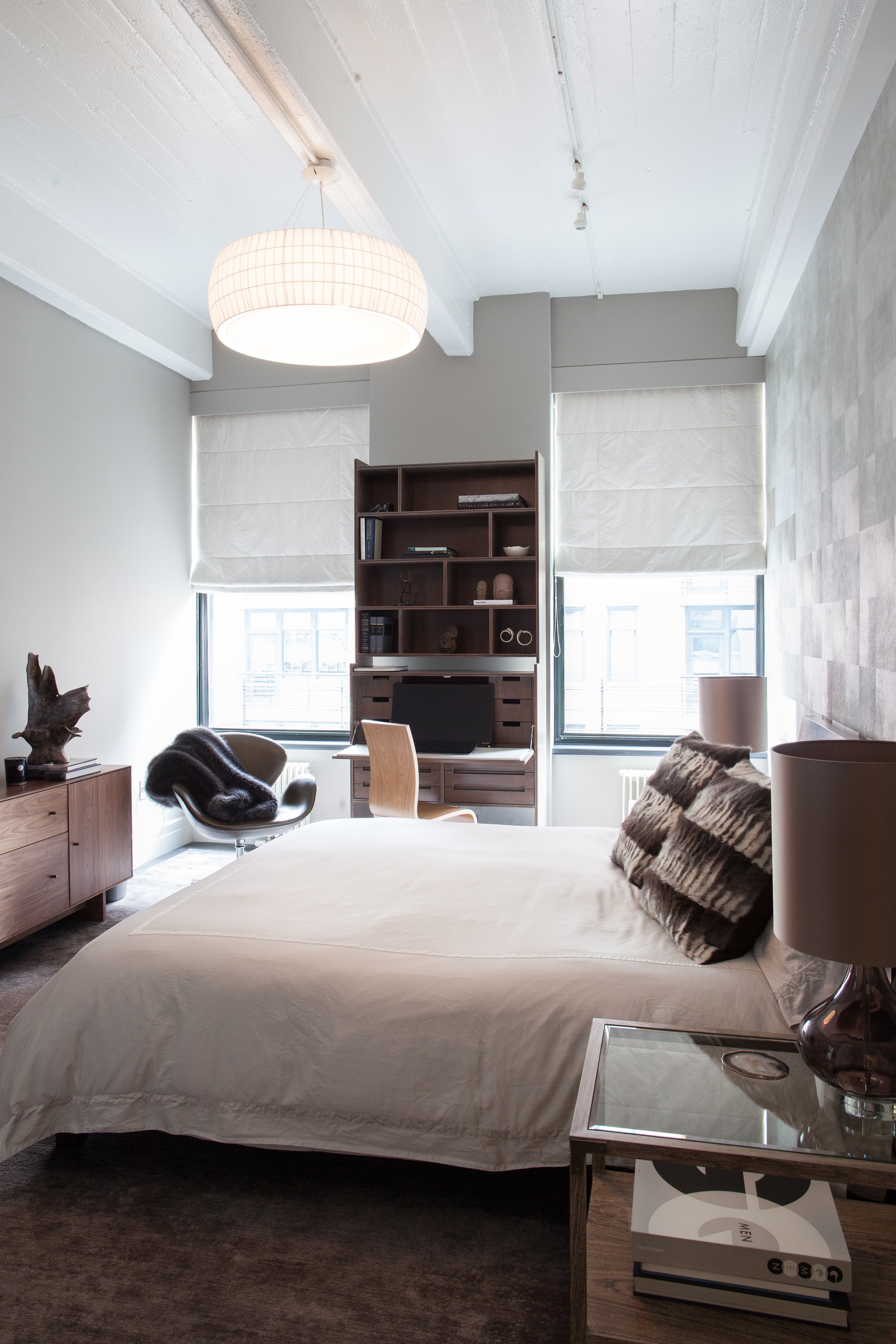DUMBO UNION
INDUSTRIAL ELEMENTS DEFINE THE CHARACTER OF A SOPHISTICATED FAMILY LOFT.
Within a few short years, a mother-daughter household expanded to a family of 5. Having outgrown their 2100sf Dumbo loft, they seized the opportunity to purchase and combine the adjacent 1-bedroom.
Limited partition changes, careful interventions, and selectively reused materials and systems enabled this transformation at a significant value. To seamlessly blend the additional 700 sf, the circulation was rerouted, and the industrial concrete columns were exposed and featured to organize the space.
By relocating the original kitchen lights (iconic to this development), we created an intimate dining table atmosphere. We paid special attention to resolving existing quirks and streamlining details throughout. To maximize family functionality, we added stroller and bike storage, widened the laundry access, built in an entry bench, concealed kitchen storage, inserted pull-out pantries, and re-proportioned the island.
With a new layout and cosmetic update, this home became an expanded, elegant, and cohesive family loft.















